A Home For Relationships
Born at a horse ranch, Dayspring Church is a community of people who love God, love each other, and know the power of doing life together. That's why we're staying true to our roots and designing our new facility to reflect the heart of country life: a horse arena and hay barn.
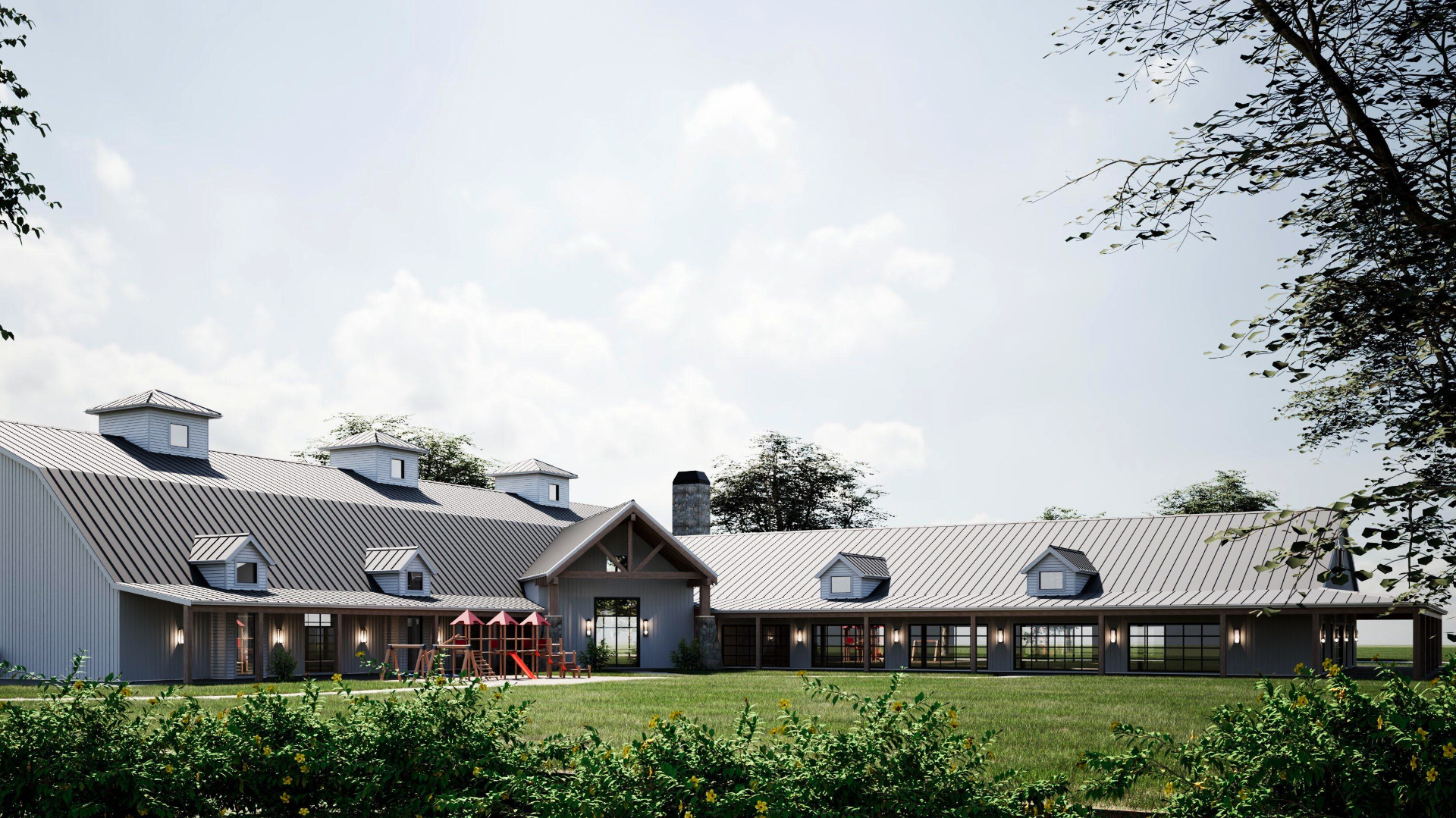
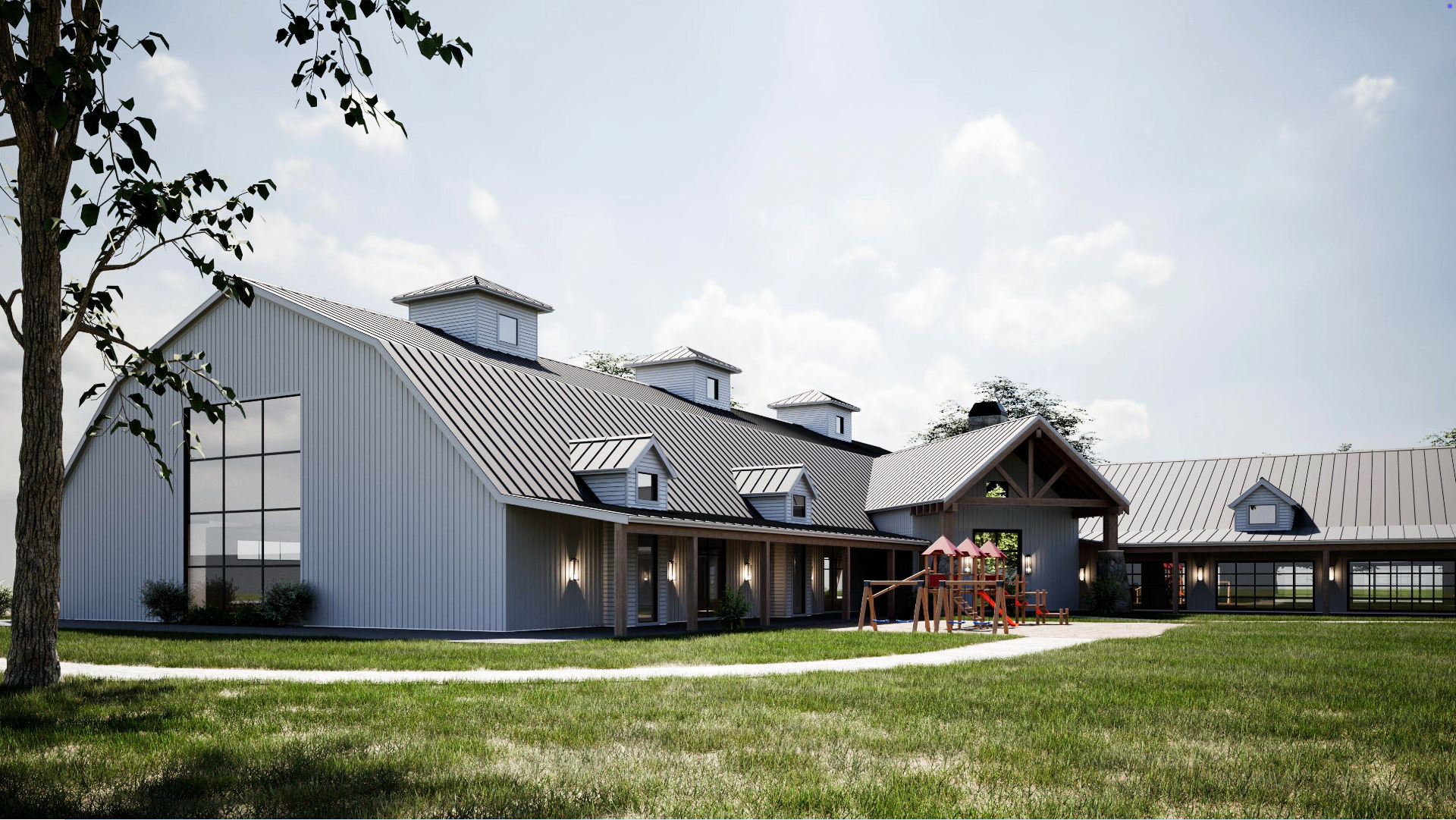
We believe buildings shape community culture. Our facility is designed to cultivate relationships—with 3 acres of open park space, a wraparound porch that invites lingering conversations, and abundant natural light throughout. Every detail says, "stay a while, make a friend, and enjoy the nature."
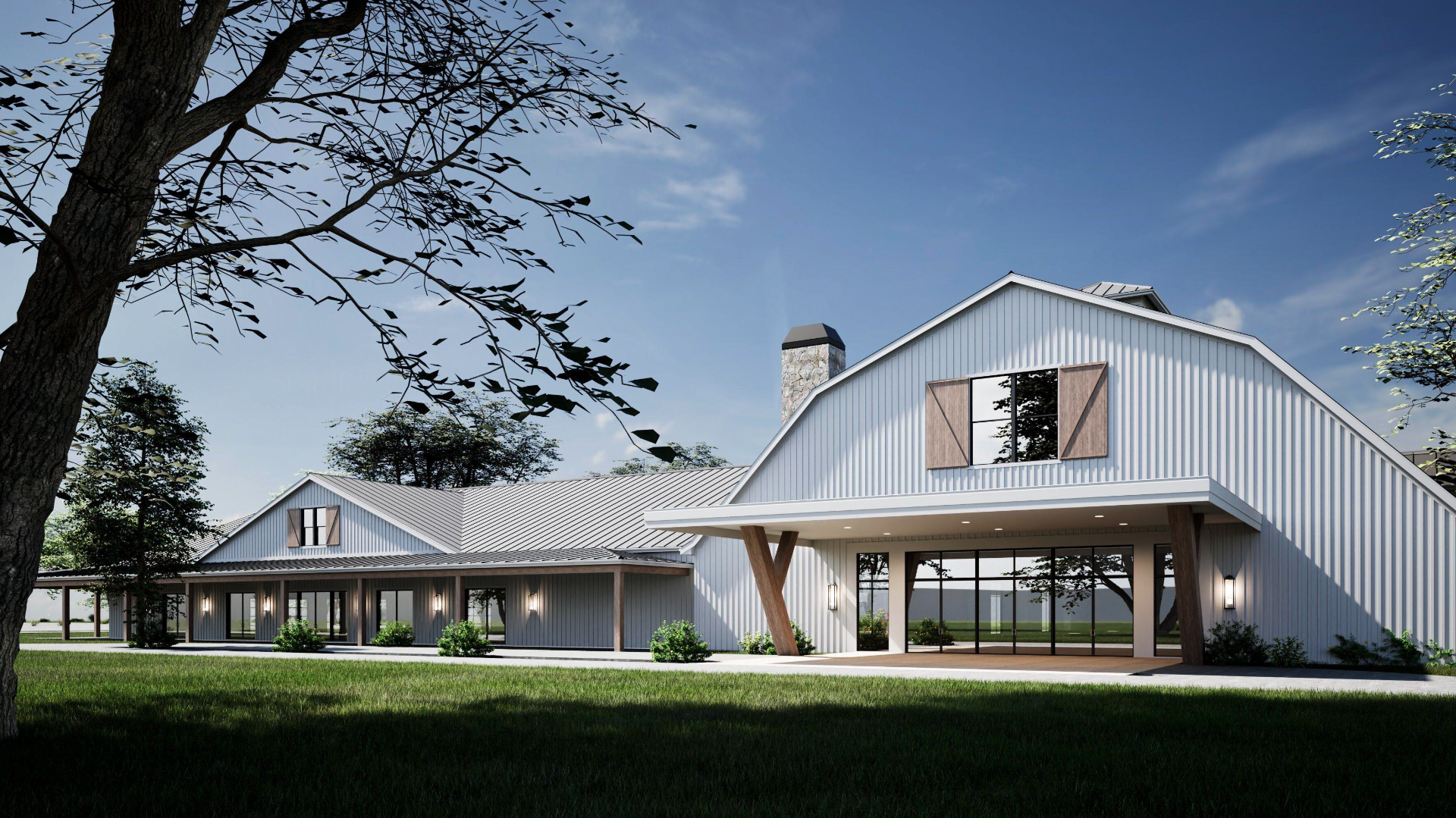
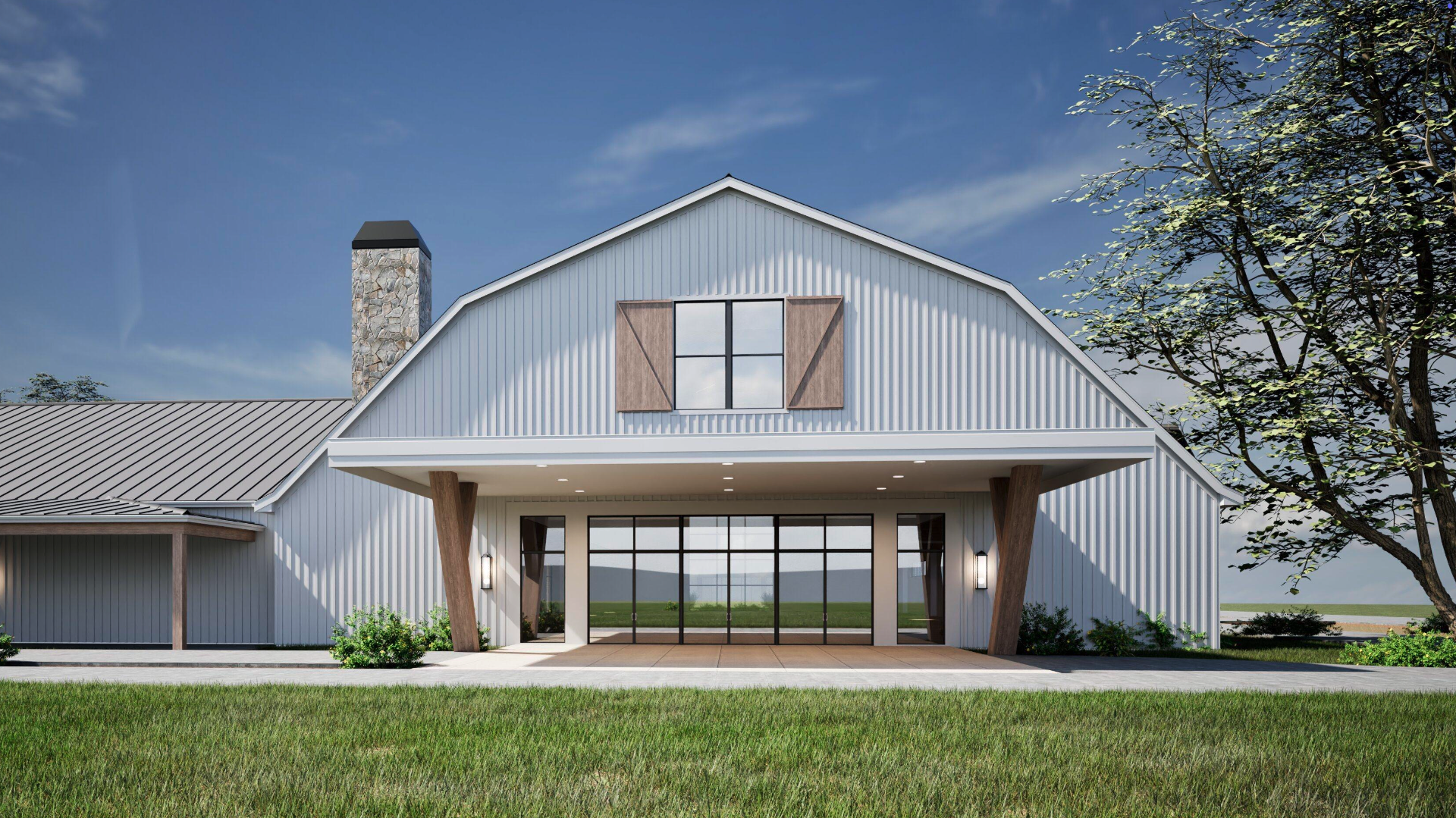
The beauty of creation matters. It reflects the glory of God. The park area and large garage doors invites the natural world right into our gathering space. The wide open spaces and towering trees creates an environment where God's creation becomes part of our worship and fellowship.
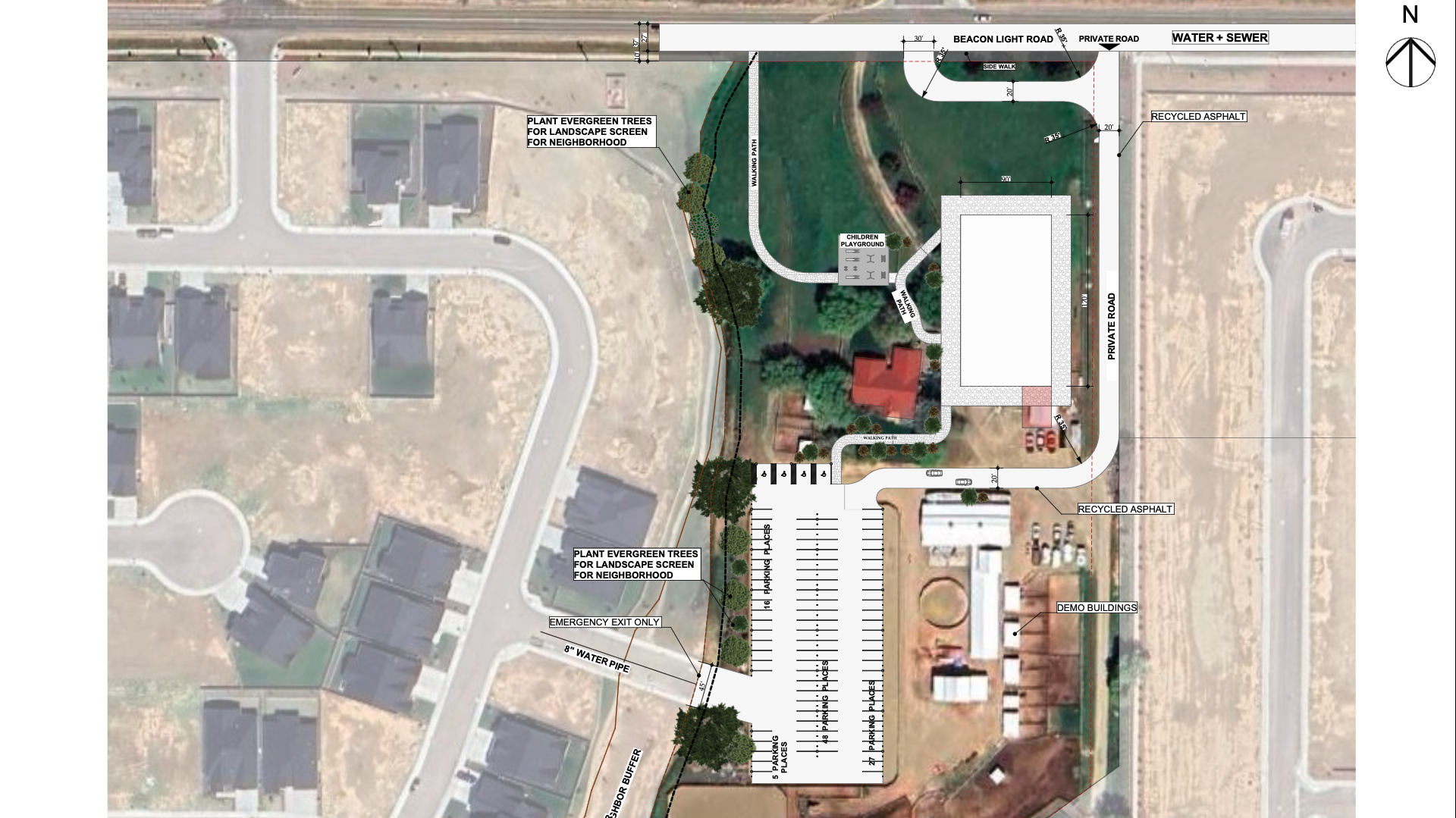
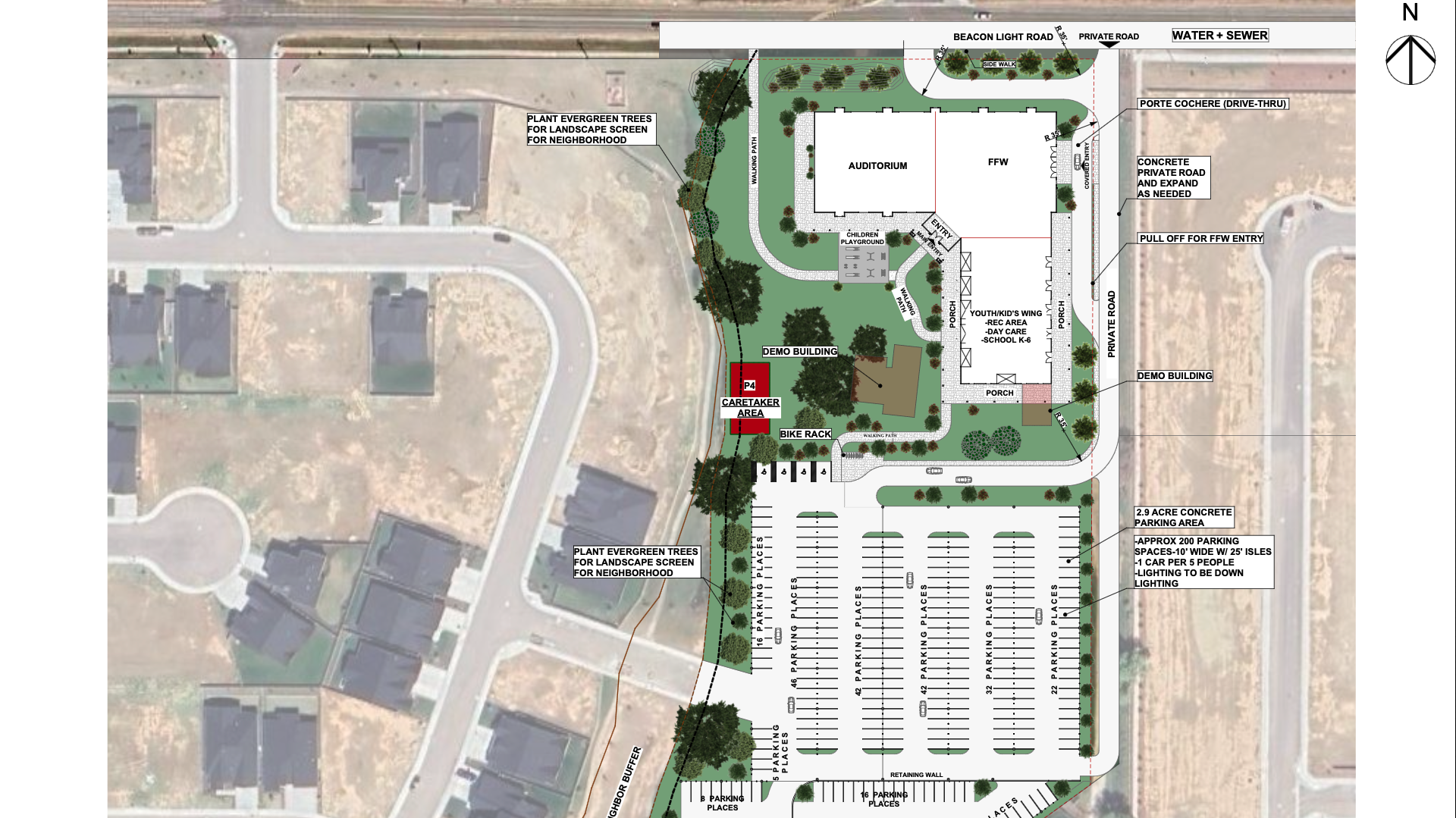
Development Plan
Vision: Transform our 8-acre property into a permanent home for Dayspring Church.
Timeline: 10-year phased development plan
Total Investment: $6 million (over all phases)
Current Status: Annexation and permitting applications submitted
Phase 1: Horse Arena
Target Completion: EOY 2026
Investment: $2 million (includes building and site improvements)
Building Space: ~15,000sq/ft
Phase 2: Hay Barn
Target Completion: 2027-2029
Investment: $3.5 million (includes building and site improvements)
Building Space: ~25,000sq/ft
-
Total Property: 8.175 acres
Building Coverage: ~15% of site
Landscaped Areas: ~35% of site
Maximum Parking: 300+ vehicles
Gross Building Area: 40,000+ square feet
Multiple Building Complex - Interconnected facility design
-
Main Auditorium - Fully enclosed worship space
Youth & Children's Wing - Dedicated ministry spaces with recreational area
Administrative Offices - Church staff and operational headquarters
Coffee Shop/Café - Fellowship and community outreach space
Event Venue Capabilities - Wedding and funeral services
Community Meeting Rooms - Multi-purpose gathering spaces
-
Evergreen Screening Trees - Privacy buffer on north, west, and south boundaries
Professional Landscaping - Comprehensive site beautification
15' Neighborhood Buffers - Respectful property line setbacks
Stormwater Management System - Retention pond and drainage
Mature Tree Preservation - Existing elm, cherry, pine, spruce trees
-
Children's Playground - Safe, dedicated play area
Walking Paths - Scenic trails throughout 8-acre property
Pocket Park - Community common space
Retention Pond Area - Attractive water feature
Outdoor Gathering Spaces - Festival and event areas
Recreational Activities Area - Multi-use outdoor space
-
300+ Parking Spaces - Combination concrete and asphalt surfaces
Private Road System - Internal circulation with one-way loop
Porte Cochere - Covered drop-off area
Multiple Emergency Exits - Safety access points
ADA Compliant Walkways - Accessible pathways throughout
10' Multi-Use Path - Pedestrian and bicycle access
Bike Racks - Bicycle storage facilities
-
Municipal Water & Sewer - City services connection
Dark Sky Compliant Lighting - Downward-facing LED throughout
Emergency Fire Access - Fire department vehicle access
Utility Services - Professional electrical, gas, communications
Irrigation System - Property maintenance water supply
